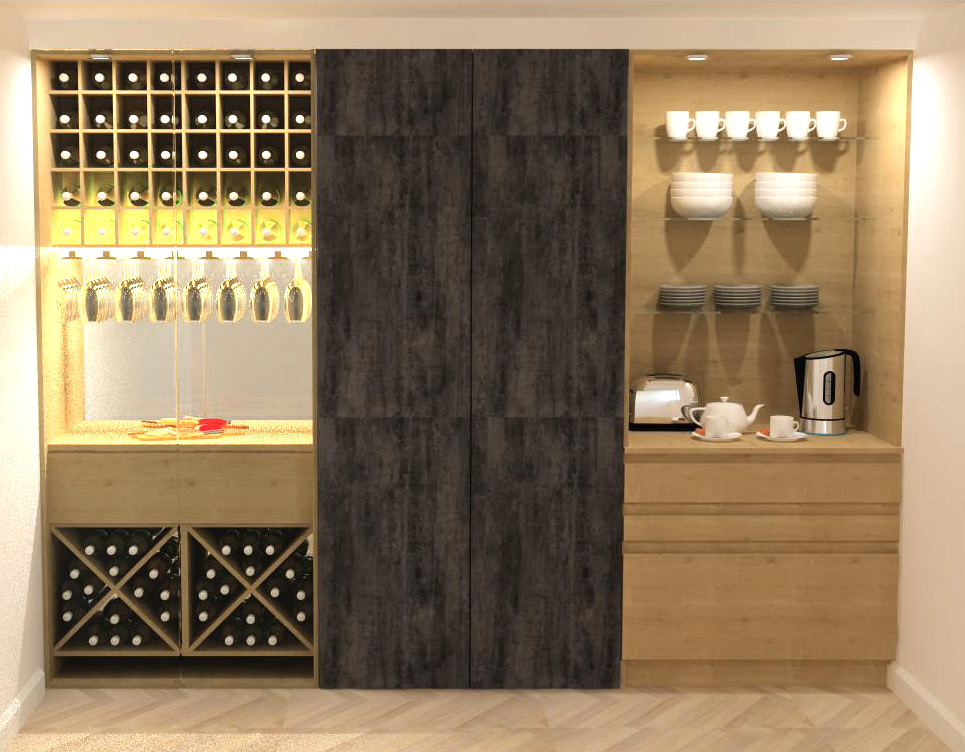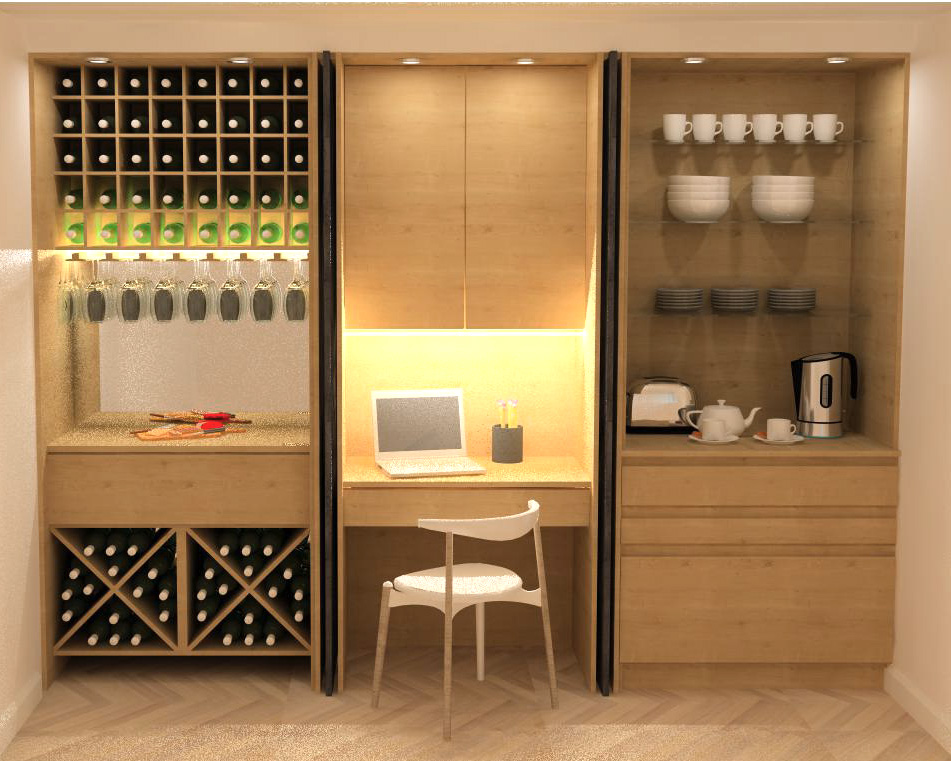Showcase Your Service
We create intelligent illustrations which boost you business and aesthetics
services
Virtual Articad Designer
We provide Articad 3D designs and renderings for all types of projects, including residential and commercial. We take pride in presenting the perfect visual for your client to help you best showcase your work.
DESIGN | Classic
Design created from layout and measurements provided
DESIGN | Premium
Design we create from measurements or Architect’s plans
DESIGN | Plus
Add on the finer details such as elevations and cabinet interior renders
Specialist Design
- Kitchen Design
- Utility Rooms, Mudrooms & Boot Rooms
- Bathroom Design
- Powder Rooms & Ensuites
Bespoke Furniture Design
- Wardrobes & Walk-Ins
- Alcove Units, Bookcases & Media Units
- Home Office Design
- Home Bars
- Gamesrooms
- Playrooms
Interior Design
- Colour Consultations
- Space Planning
- Concept Boards
- Hourly Consultations
- Furniture Specification
- Product Sourcing
Seamless process
How It Works
01 Share your vision
Send us the measurements or architect plans of the room to be designed, along with the client's brief.
02 Choose Your Finish
Choose the rendered finish (HD, Photorealistci or Line Drawing), then the design level you require (Design Classic, Design Premium or Design Plus).
03 Receive Your Design
We provide you with a PDF presentation containing an itemised plan and photorealistic perspective images of the room from various angles to help your client visualise the finished look. We can also transform your ArtiCAD plan into 3D renders, importing as many of the chosen materials as possible to create a realistic artistic impression of the final design.
04 Revisions
One Revision is included in the price. Other revisions are priced per hour.
05 Add on Services
As interior designers, we can advise your client on any design elements required to complete their project and complement your trade.
06 Payment Options
We offer multiple payment schedules, depending on the volume and regularity you require. Contact us to find out more.


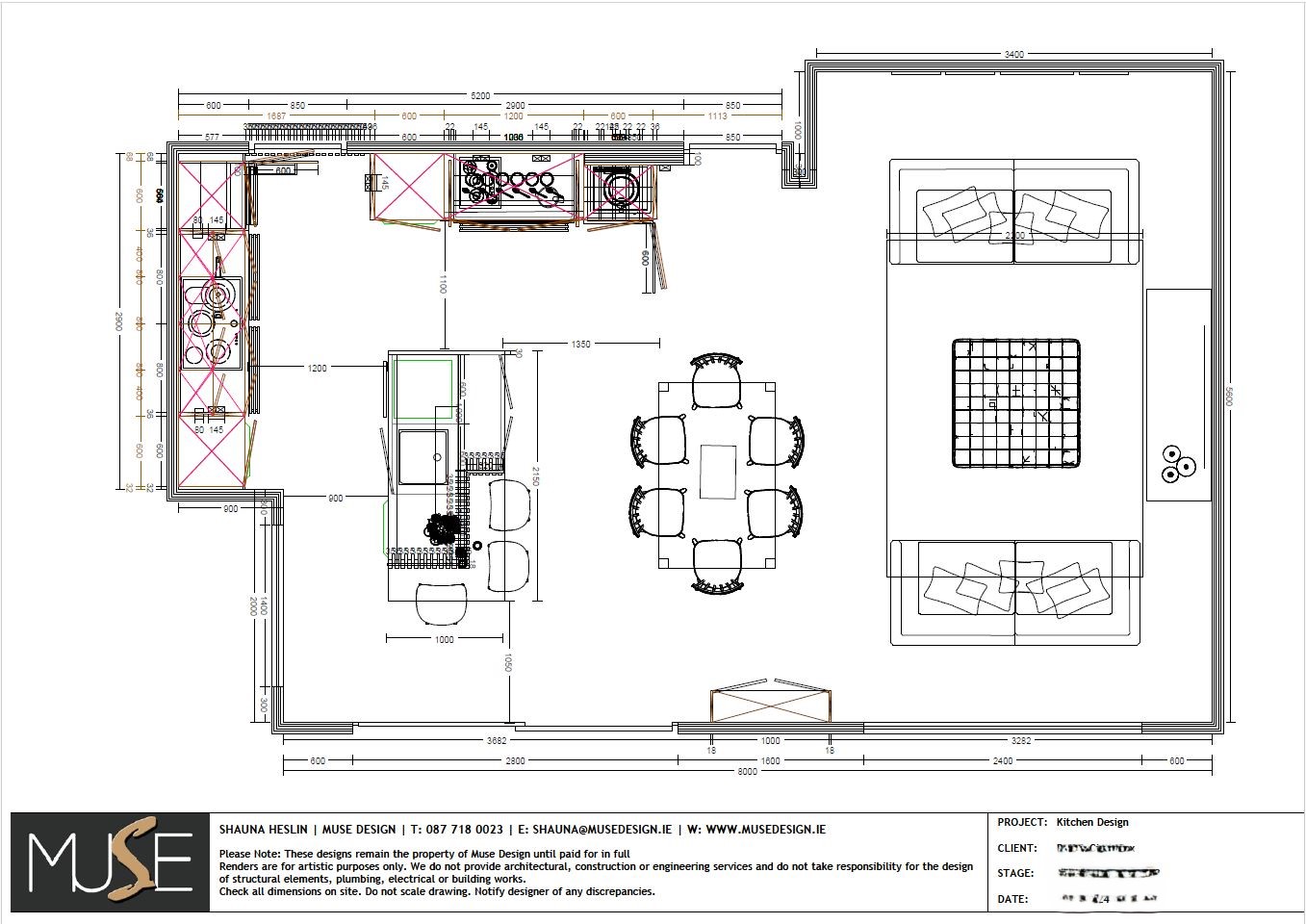
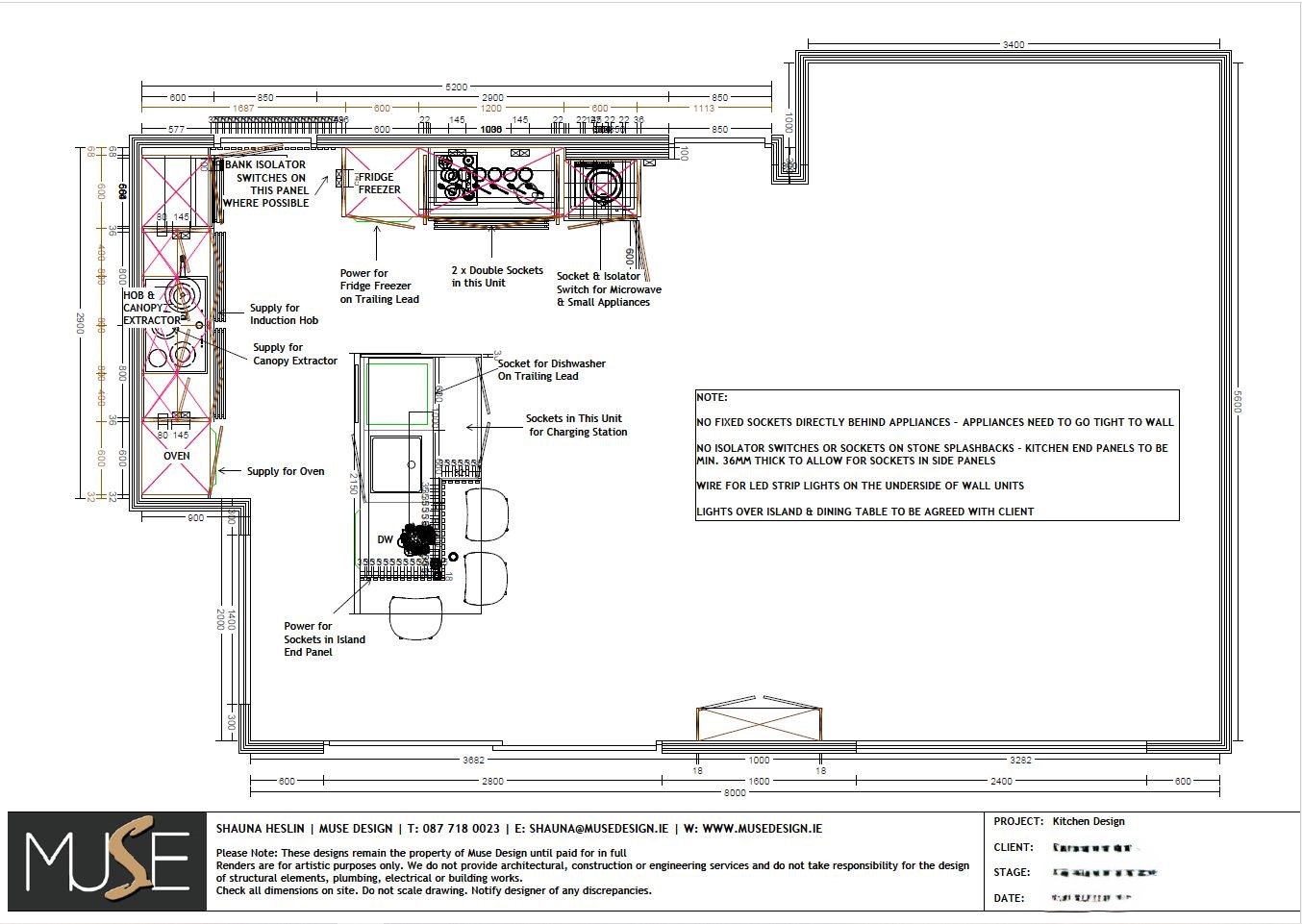
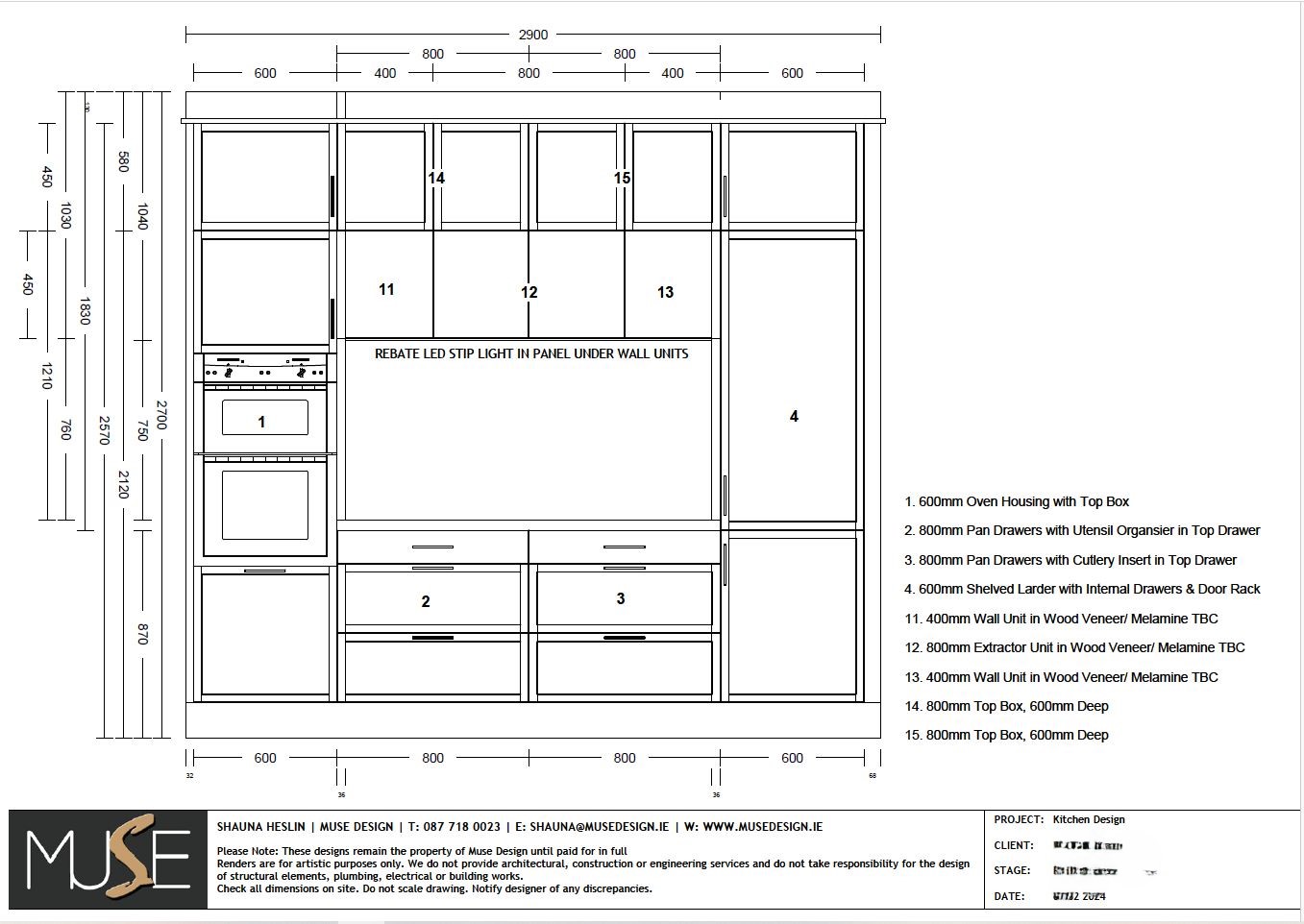
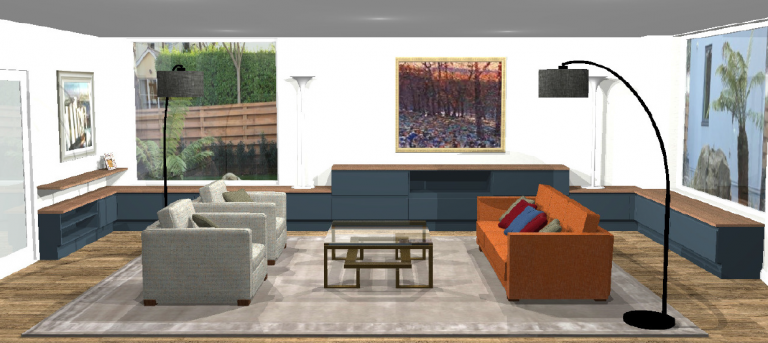
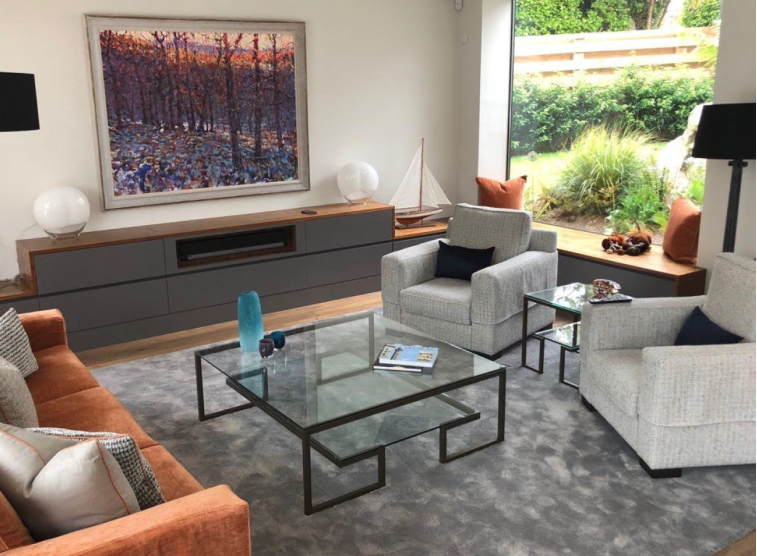
Inspired by our work?
Please fill out the form, so we can learn more about you and your needs.
